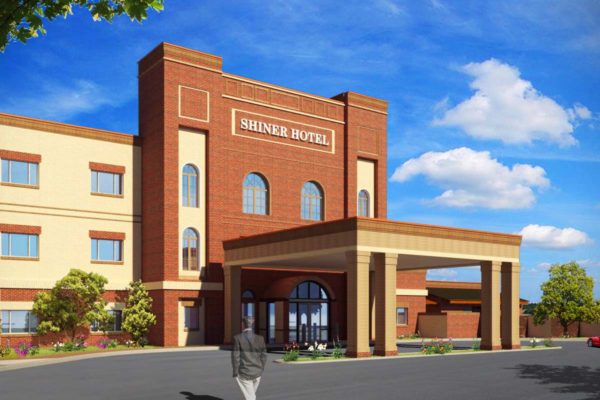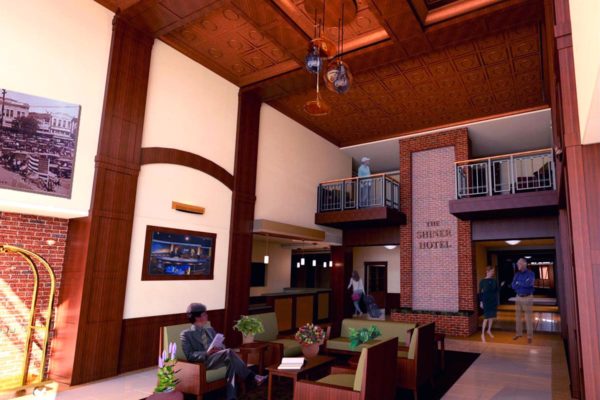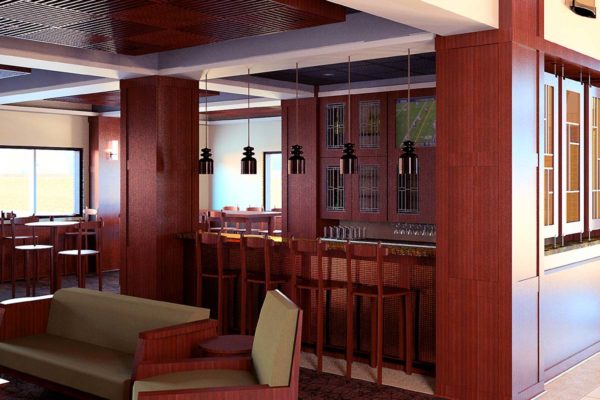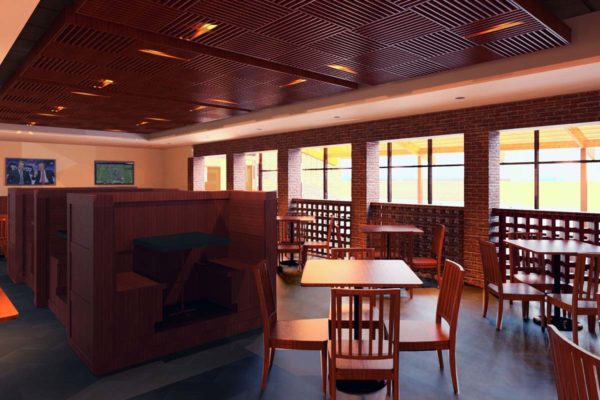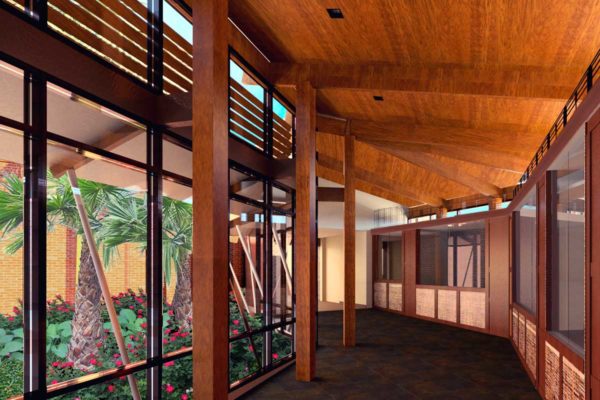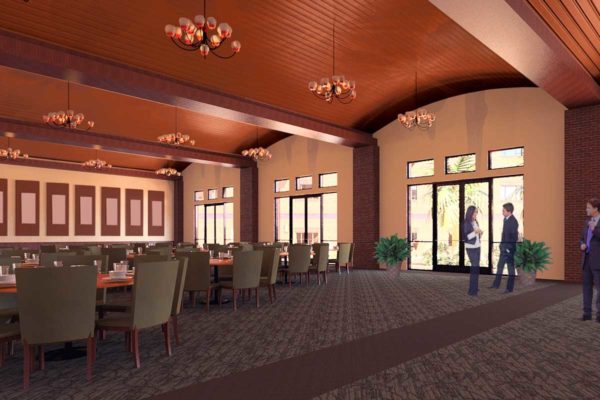Shiner Hotel & Conference Center
2014
The vision was to create a viable boutique hotel that provided specialty hospitality services, celebrated Shiner’s history and the local Texas architectural vernacular found in Shiner Texas. The three-story, eighty room hotel, was designed to included a full service fine dining restaurant, a chapel, a bar and lounge overlooking a resort pool with patio. The Exhibit Hall, with a gallery to display the city’s history and local artwork, connected the Boutique Hotel to the Conference Center. An enclosed landscaped courtyard provided the setting for outdoor wedding events, banquets and other outdoor social events.
Size:
Hotel 60,000 square feet;
Convention Center 10,000 square feet
Speculative
