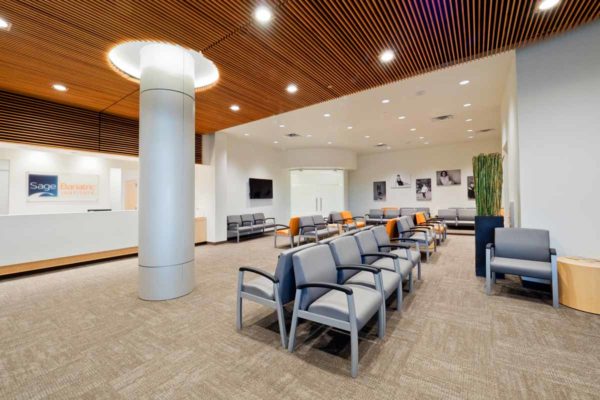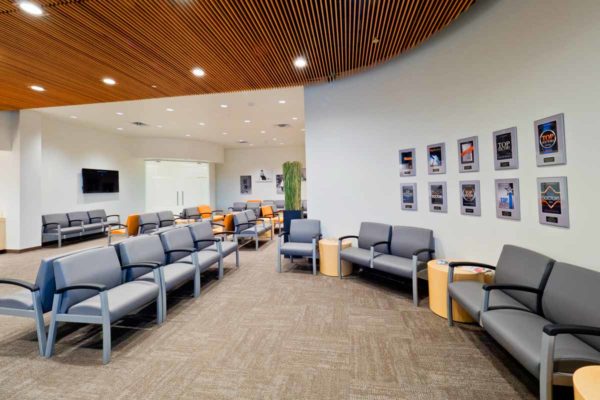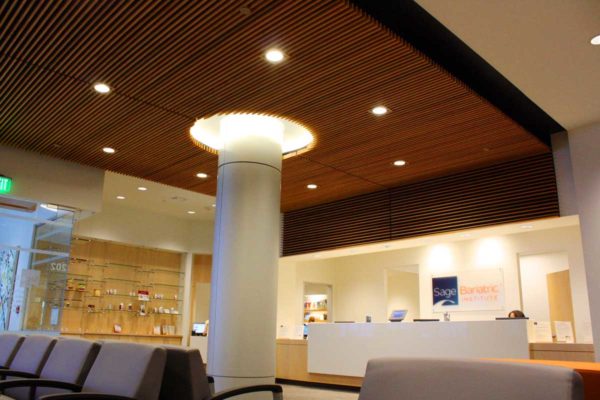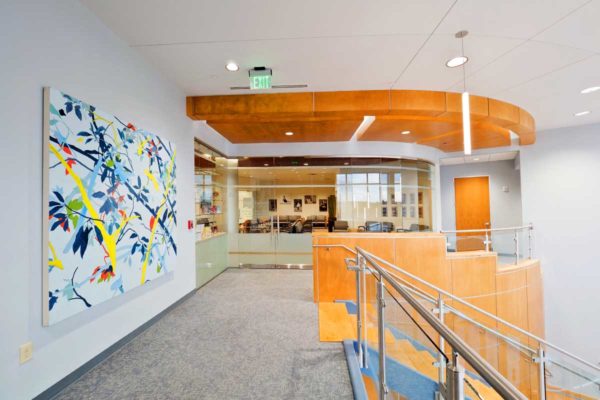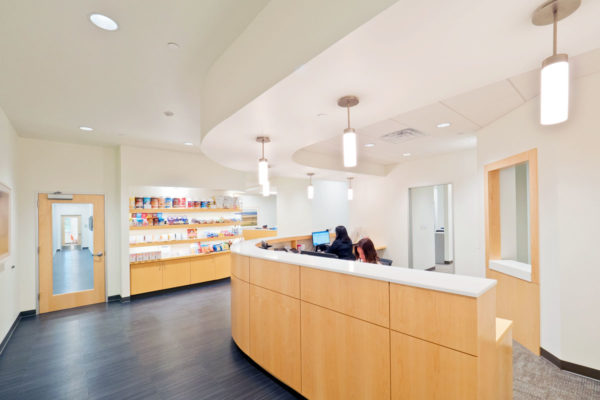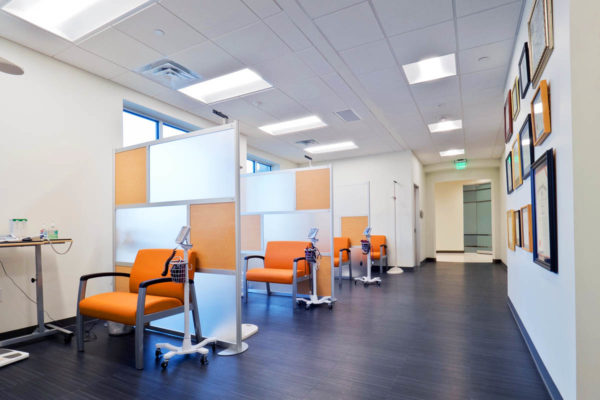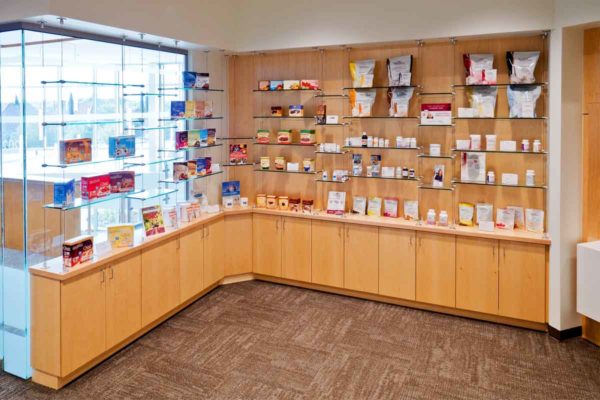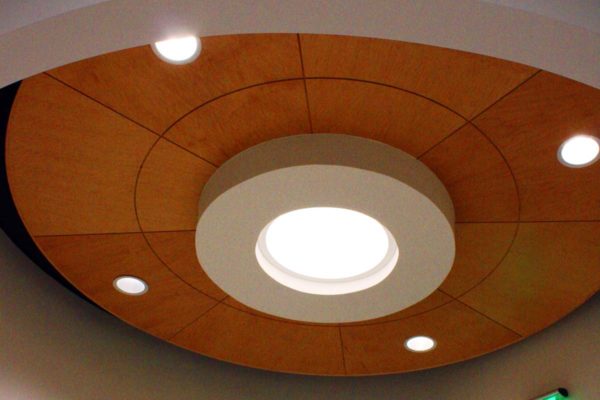Sage Bariatric Institute
2016
Sage Bariatric Institute’s mission is to help individuals defeat obesity and lead a healthier, happier lifestyle. It was important this mission was reflected in their new tenant space, located on the second floor of the Christopher Medical Office Building. The grand staircase creates a physical goal for Sage Bariatric’s clientele. Patients enter the spacious waiting room through an all-glass entry to the main lobby. As a tenant finish-out, the design of the interiors worked around existing structural features.
Special design consideration was taken to provide a place for surgeons, doctors, dieticians, and wellness coaches to collaborate with their patients.
Size: 13,000 square feet
New Construction & Tenant Finish-Out.
- 2017 - IIDA Texas/Oklahoma Chapter Design Excellence - "Best in City Center - San Antonio"
