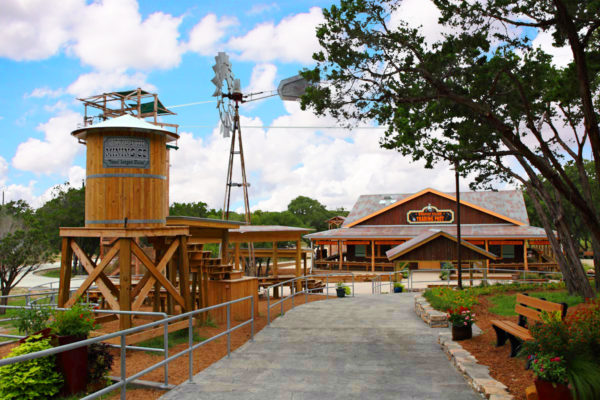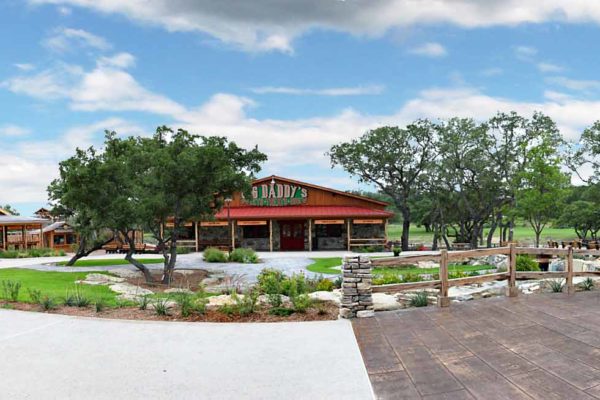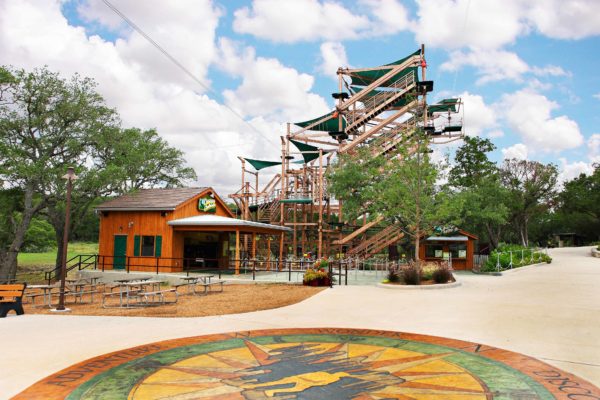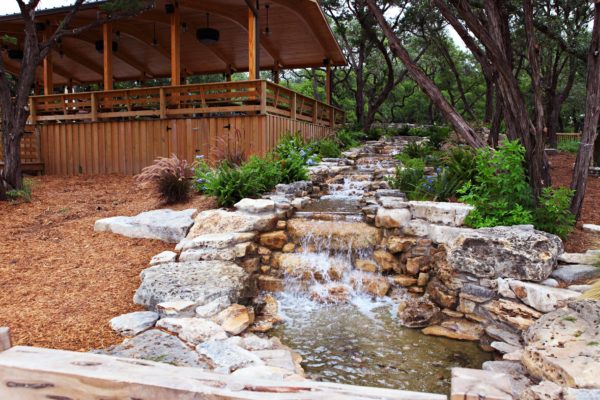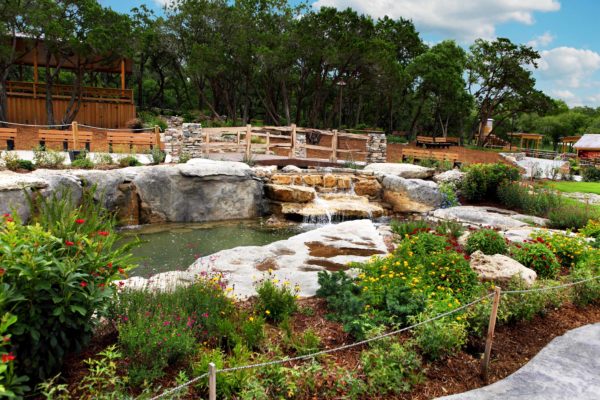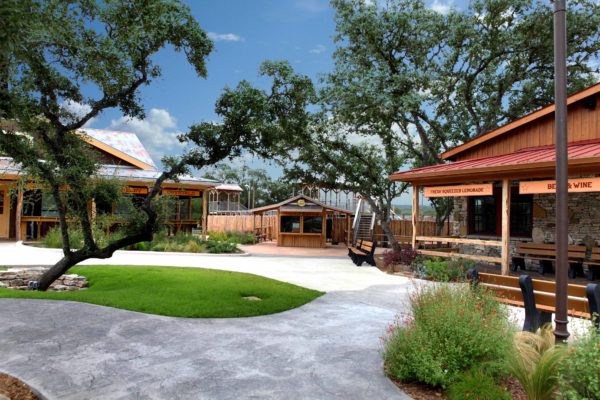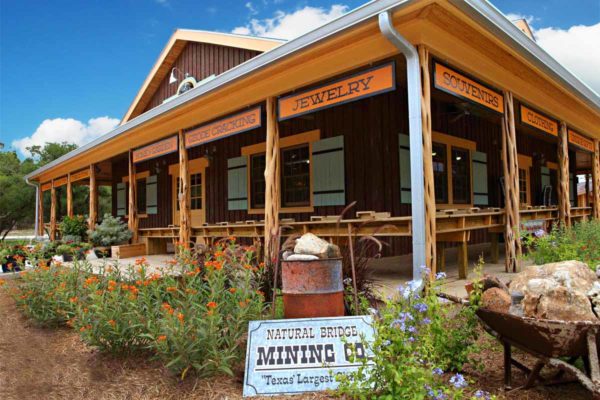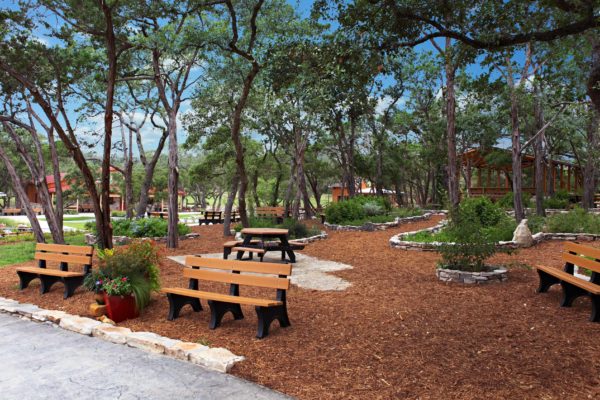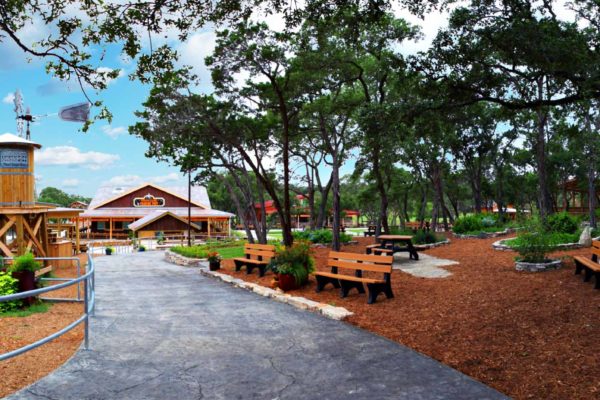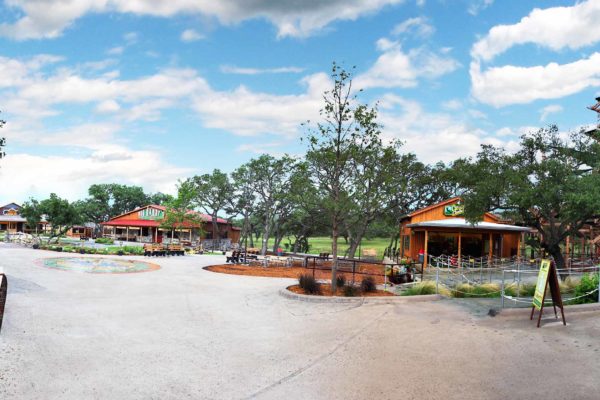Natural Bridge Caverns "Discovery Village"
2014
The Master Plan focused on developing approximately 4 acres of the 450 acre property with future expansion. The development was designed around a water featured courtyard surrounded by a “Trading Post” souvenir shop, “Big Daddy’s Sweets, Treats and Brew” general store and “Canopy Challenge” Zip Line Storage. The design concept was to provide an exciting, educational and interactive experience for guests. Working closely with the family, geologist and a firm specializing in theme environments, we developed the architectural character of the buildings, incorporated the proprietors' family history and respected the environmentally-sensitive nature of the caverns and local eco-system.
Size: 4 acre site
New Construction
