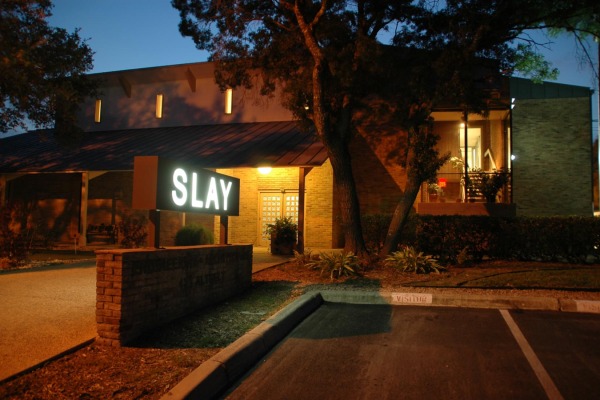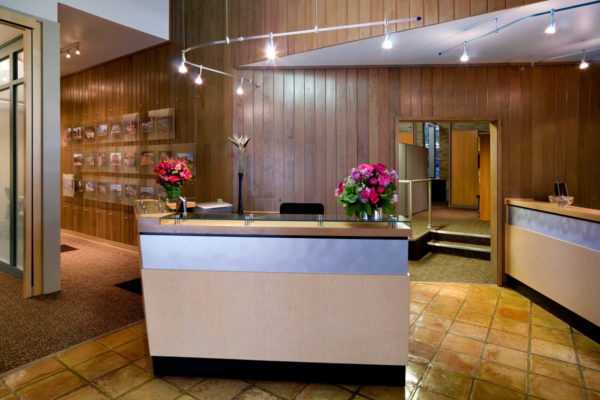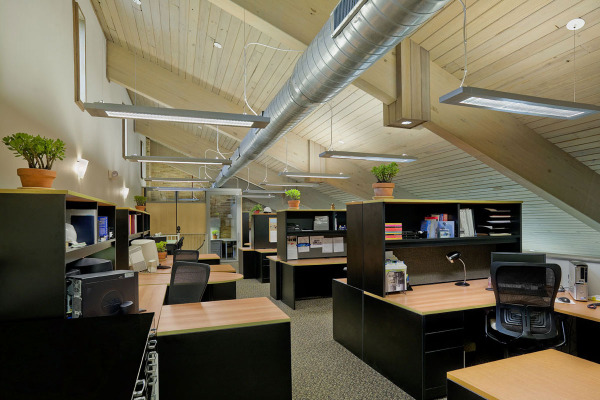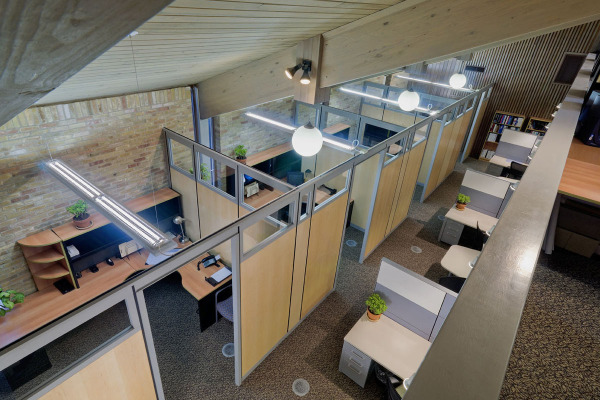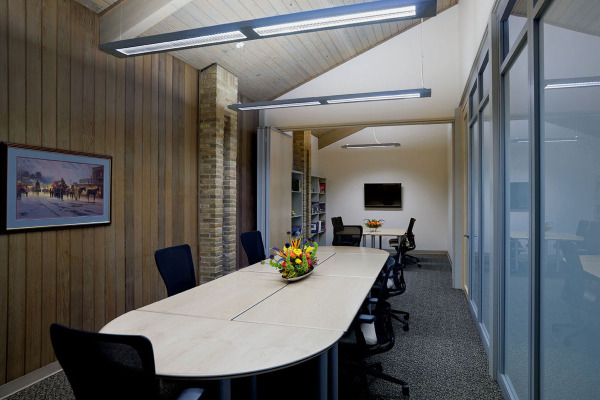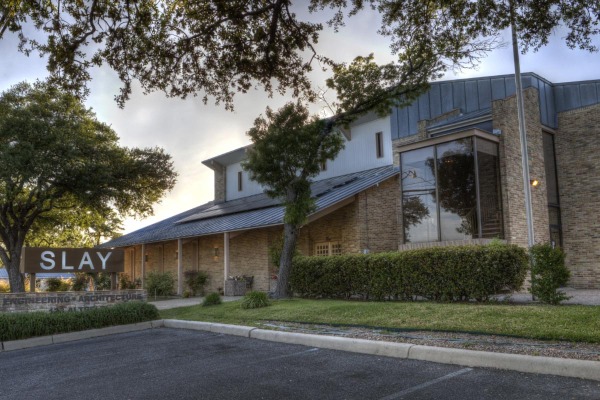Altgelt Headquarters
2006
Originally built in 1970’s as the Balcones Heights City Hall, SLAY merged a piece of San Antonio’s history with technology in this adaptive re-use. A full restoration using sustainable practices converted SLAY's Headquarters into an energy efficient and effective workplace. Solar panels and computer controlled lighting were installed, including raised access flooring that used the plenum below to extend utilities and was also pressurized to provide heating/cooling from below to the work spaces. Moveable walls and workstations were installed for flexibility and future expansion and configurations. A mezzanine was built partially over the former council chambers and an outdoor putting green was added for clients.
Size: 3,000 square feet
Renovation, Addition, Sustainable Design & Adaptive Reuse.
